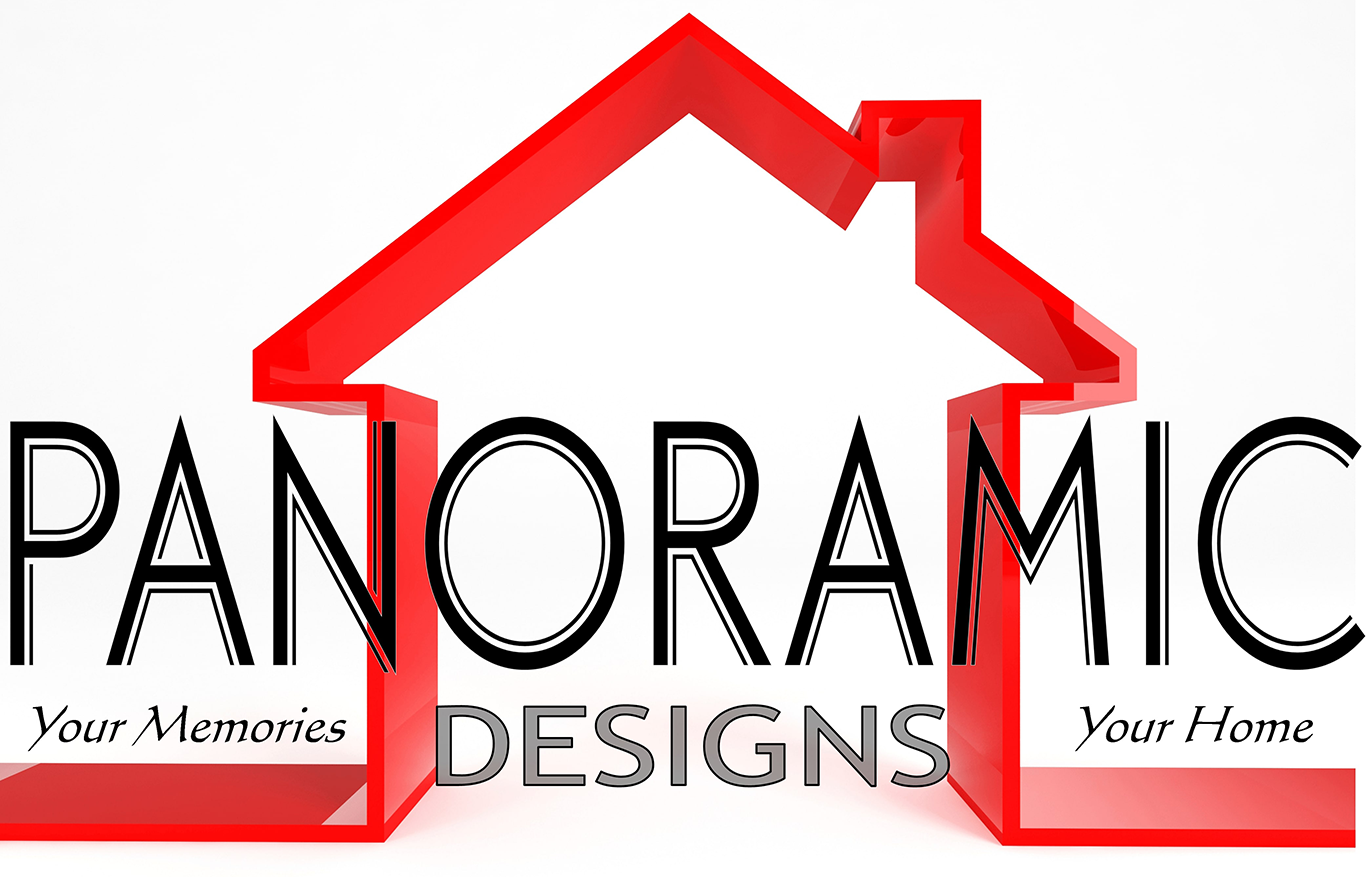Manual drafting is the practice of creating drawings by
hand. Manual drafting techniques have
traditionally enabled the planning and communication of design ideas
and construction information. As there is a very diverse range of
information that may need to be communicated, there are a similarly wide range
of drawing types. The evolution of manual drafting
techniques has created a discipline around which other
forms of drafting, such as computer-aided design (CAD) have
subsequently developed.
The advantages of
manual drafting include; the low cost of equipment compared
to CAD hardware and software, the clarity that can be achieved by
being able to see all shapes, sizes and angles on one sheet, the ability to
bring creative style and expression to drawings, and a degree of
depth and weight that can be easier to convey with ‘analogue’ rather than ‘digital’ drawing techniques.
Those with experience of manual drafting would agree it gives a much deeper
sense of knowledge and understanding of the drawing and
then the finished building compared with CAD. Indeed some find
it easier to sketch, in pencil, their drawing on paper then
produce it on CAD.
However, manual
drafting is now becoming something of a lost art, as; it requires a large
amount of space, both for the drawing process, storage and
viewing; drawings cannot be linked to digital information, they
can take much more time to prepare in comparison with CAD drawings,
they are more difficult to correct, text and colour can be more
difficult to apply, it is more complicated to create three-dimensional
representations, with isometric being the most common and a lot of experience
is needed to complete a drawing efficiently without wasting too much
time.
Those with
experience can churn out a drawing just as quickly as a CAD drawing but
the effort getting to that level is much higher compared to using CAD.
There is a lot more cost with manual drawings as draughts
people would need to be employed.
Traditionally, house plans and technical
drawings are done on paper with pencils, rulers and protractors, but more
recently, computer-assisted design, or CAD, has become the preferred way of
drafting design. It produces a three-dimensional technical image of the object
or building and is quicker and more accurate than a manual drawing. It can also
be stored electronically and provides more detail and options. Drafting
services use CAD and archiCAD as their major method of creating plans and
designs.

